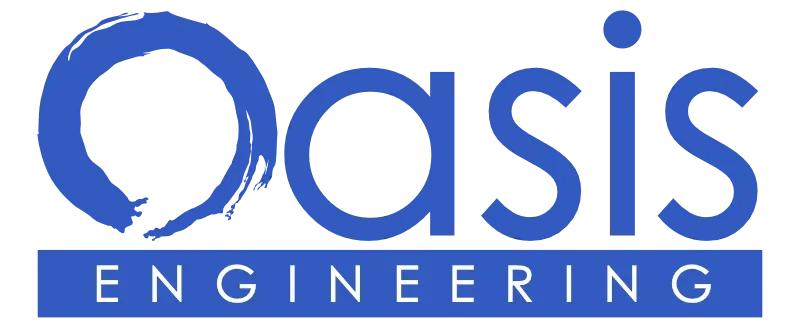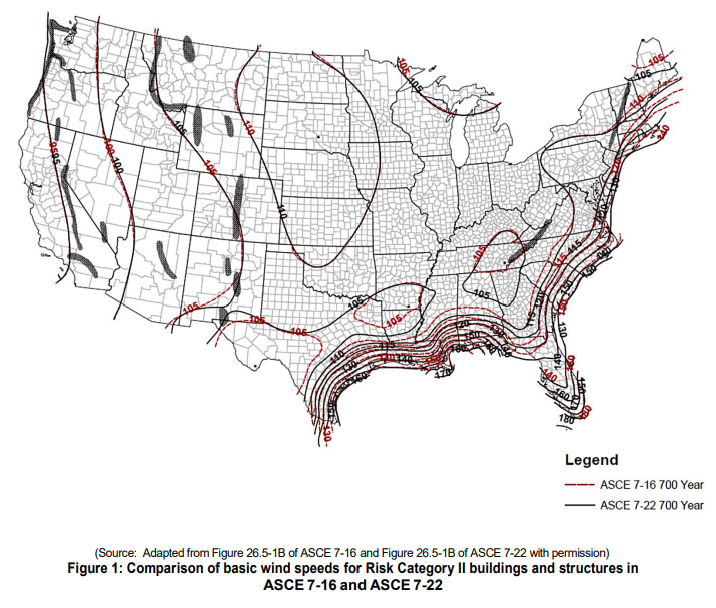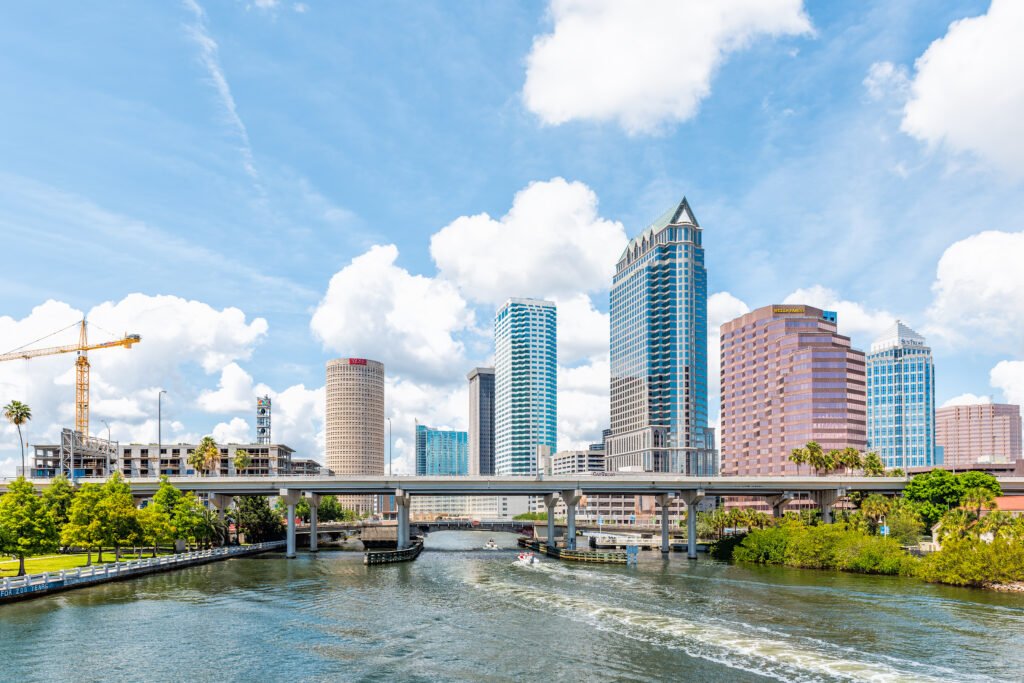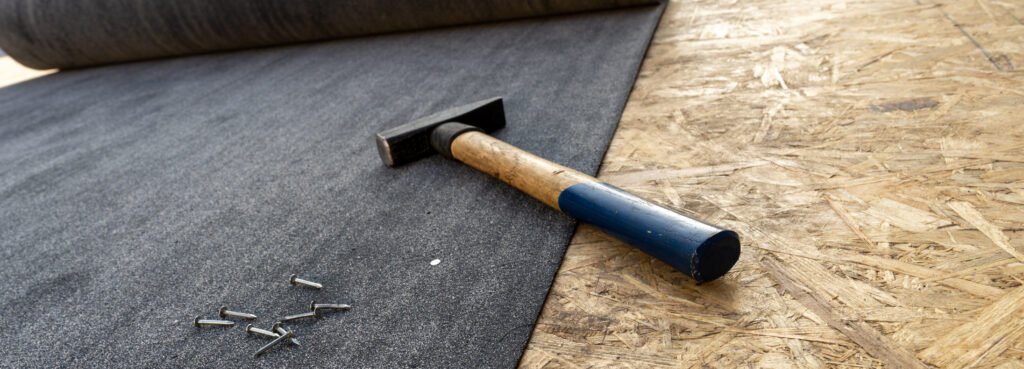Embracing the Future of Resilience: FBC 2023 Adopts ASCE 7-22 Standards
The Florida Building Code (FBC) 2023 edition marks a significant stride forward in the pursuit of resilience and safety in the built environment. This latest code adoption incorporates the cutting-edge standards of ASCE 7-22, an update from the previously used ASCE 7-16 in the FBC 2020. As a leader in engineering consultation, Oasis Engineering is dedicated to helping clients navigate this transition and leverage the enhanced protection standards it offers. ASCE 7-22: The New Benchmark for Wind Load Design The ASCE 7-22 represents the pinnacle of contemporary engineering standards, incorporating the latest research and technology to fortify structures against wind forces. The introduction of ASCE 7-22 into the FBC 2023 heralds a renewed focus on wind design, particularly significant in a hurricane-prone region like Florida. This standard provides a more detailed regional wind event database, refined wind speed maps, and updated guidance on wind-borne debris regions—all crucial elements for Florida’s diverse landscape. Key Changes and Their Implications for Engineering One of the noteworthy enhancements in ASCE 7-22 is the improved clarity in risk categorization and the corresponding design requirements. The new code refines the criteria for different categories, ensuring that buildings are designed with an appropriate level of safety in mind. Additionally, ASCE 7-22 introduces changes to the wind load provisions, which affect the main wind force resisting systems (MWFRS) and components & claddings of buildings. For the engineering community, this means recalibrating design practices to align with the nuanced requirements of the new standard. Impact on Wind Load Calculations and Roofing Systems The FBC 2023’s adoption of ASCE 7-22 carries specific implications for wind load calculations. These calculations are now more precise, with refined methodologies that account for varying topographical features and local weather patterns. For roofing systems, the implications are direct and consequential. The updated standards necessitate a meticulous review of roofing designs to ensure they withstand the specific wind loads they will face, as defined by the new ASCE provisions. Oasis Engineering: Ensuring Seamless Transition to ASCE 7-22 Standards At Oasis Engineering, our commitment to excellence and safety drives us to stay at the forefront of regulatory changes. We offer comprehensive consultation services to assist our clients in adapting to the ASCE 7-22 standards. Our team is equipped with advanced analytical tools and possesses an in-depth understanding of the FBC and ASCE requirements, ensuring that every project we undertake meets the most rigorous safety benchmarks. Preparation and Adaptation: A Proactive Approach As the building industry adapts to the FBC 2023, proactive preparation is key. Oasis Engineering is ready to assist builders, architects, and developers in understanding the changes and implementing the necessary design adjustments. By embracing the updated ASCE 7-22 standards early, professionals can avoid costly redesigns and ensure their projects proceed smoothly, without interruption. Setting a New Standard for Safety and Durability The incorporation of ASCE 7-22 into the FBC 2023 is more than a regulatory update—it’s a commitment to building a safer, more resilient future for Florida. Oasis Engineering is proud to support this endeavor, offering our expertise to ensure that every structure built under our guidance is not only compliant but exemplifies the highest standards of engineering excellence.
Embracing the Future of Resilience: FBC 2023 Adopts ASCE 7-22 Standards Read More »










