Introducing our DIY Minimalist Dream Tiny Home Blueprint: the ultimate digital download for those seeking a lifestyle of simplicity or wishing to add an Accessory Dwelling Unit (ADU) to their property. Our expertly crafted 24x12ft tiny home plan presents a cozy loft bedroom, making it perfect for those pursuing a minimalist lifestyle or enhancing their property with a stylish ADU.
288 Sq-ft + 144 Sq-ft Loft = 432 SQ-FT Area
Prime Features:
· Compact 24x12ft blueprint, perfectly designed for ADUs or minimalist living
· Comforting loft bedroom nestled overhead
· Design focused on energy efficiency and environmental friendliness
· Capable of being adapted for off-grid living
· Perfectly suited for DIY enthusiasts, thanks to the easy-to-follow guidance
Our DIY Minimalist Dream Tiny Home Blueprint gives you the tools to craft your own sustainable minimalist sanctuary or a practical, fashionable ADU that enriches your property. It’s designed with clarity in instructions, customization options, and an alluring, space-efficient layout. Get your digital copy today and start your inspiring journey towards minimalism or maximizing your property’s potential!
SHEETS INCLUDED:
· A1 COVER SHEET
· FLOOR AND ROOF PLAN A.1
· ELEVATIONS AND SECTIONS A.2
· DOOR AND WINDOWS A.3
· ELECTRICAL LAYOUT E.1
· STRUCTURAL NOTES S.1
· FOUNDATION PLAN AND DETAILS S.2
· ROOF PLAN AND DETAILS S.3
The true essence of minimalism is embodied in every aspect of this unique home, created by and for those who aspire to live with less. The clean, uncluttered interior fosters a serene and peaceful atmosphere, allowing residents to focus on the things that truly matter in life.
***USA Professional Engineer Stamps and Certifications are available in most of the USA.***
We have pre-designed and engineered this home. For custom designs, projects, and modifications, please contact us.
Learn more: https://oasisengineering.net/off-grid-living/
Questions? Contact us via www.oasisengineering.net/contact
NOTE: This product will be digitally delivered and is intended for use by one household. The duplication, publication, sale, or distribution of any portion of these plans without prior written consent from the original designer and owner will be subject to the appropriate penalties for copyright infringement. For large or custom orders, please contact shop@oasisengineering.net
Terms of Use: This product was developed for a specific building code and design environment as prescribed by particular structural engineering requirements. An engineer, architect, or qualified professional as applicable may need to review, modify and certify the drawings as required by local permitting and building code regulations. Please be sure to review the plans with your local building inspector and acquire the appropriate building permits before starting your project. Feel free to contact us if you require engineering or permitting guidance. All efforts have been made to prepare a complete set of drawings and details. It is the responsibility of the buyer to consult with a qualified professional, contractor, engineer or architect to verify all safety and regulatory requirements before construction.


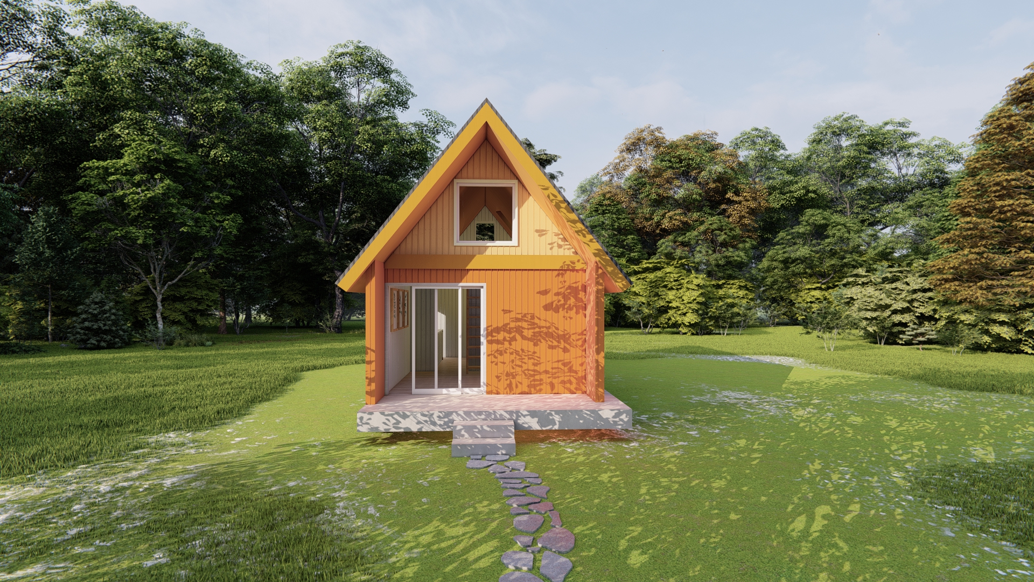
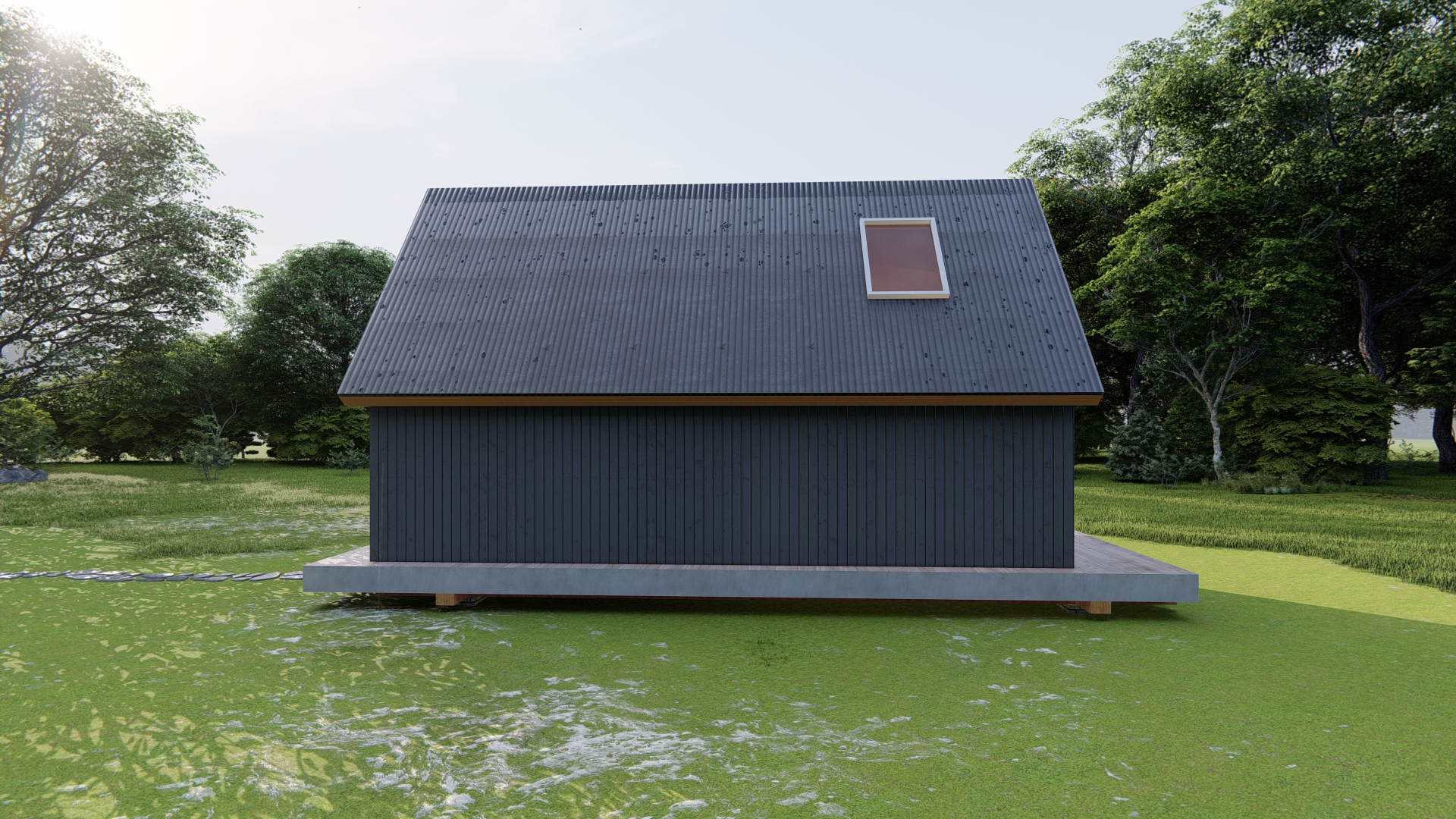
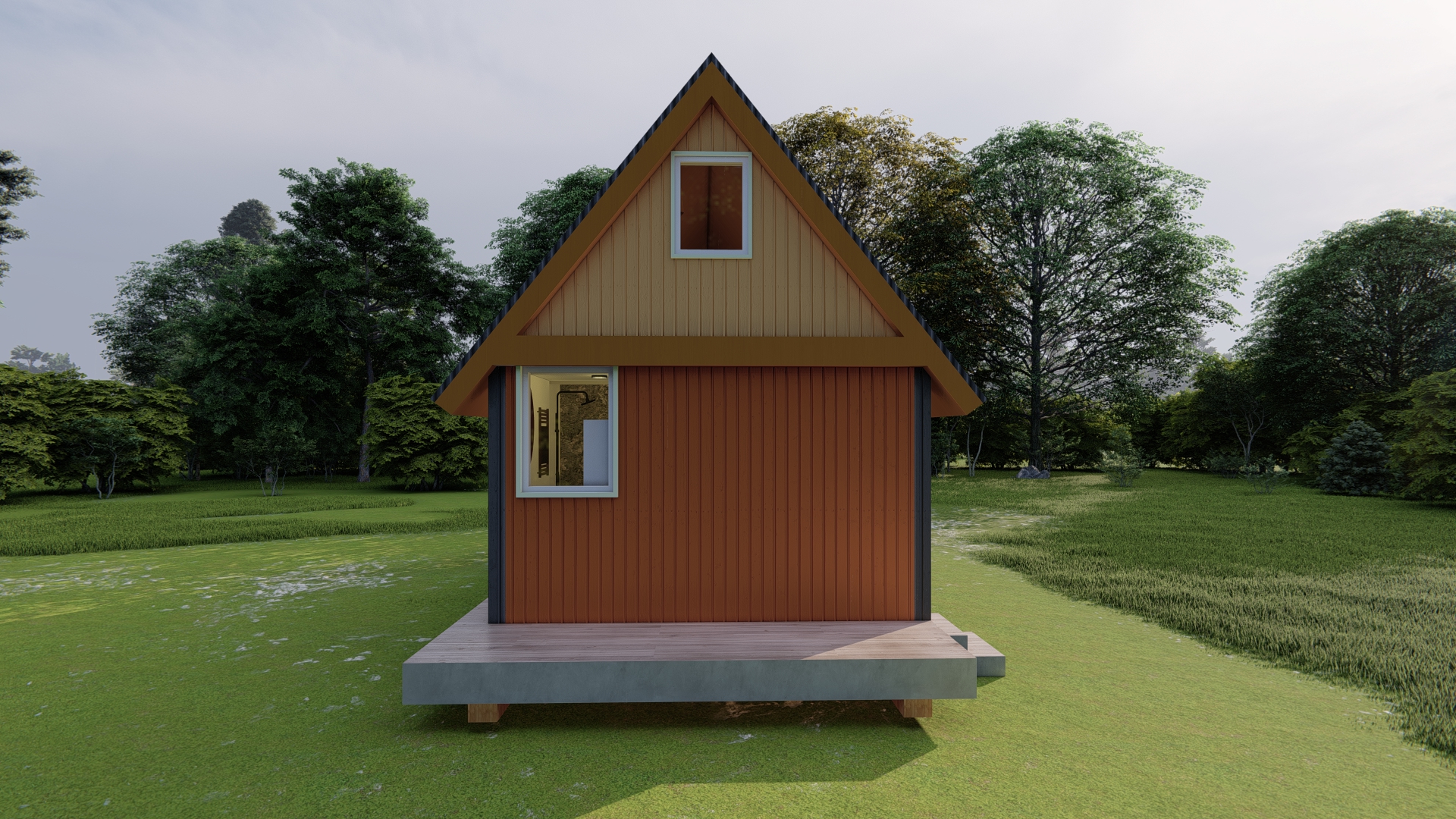
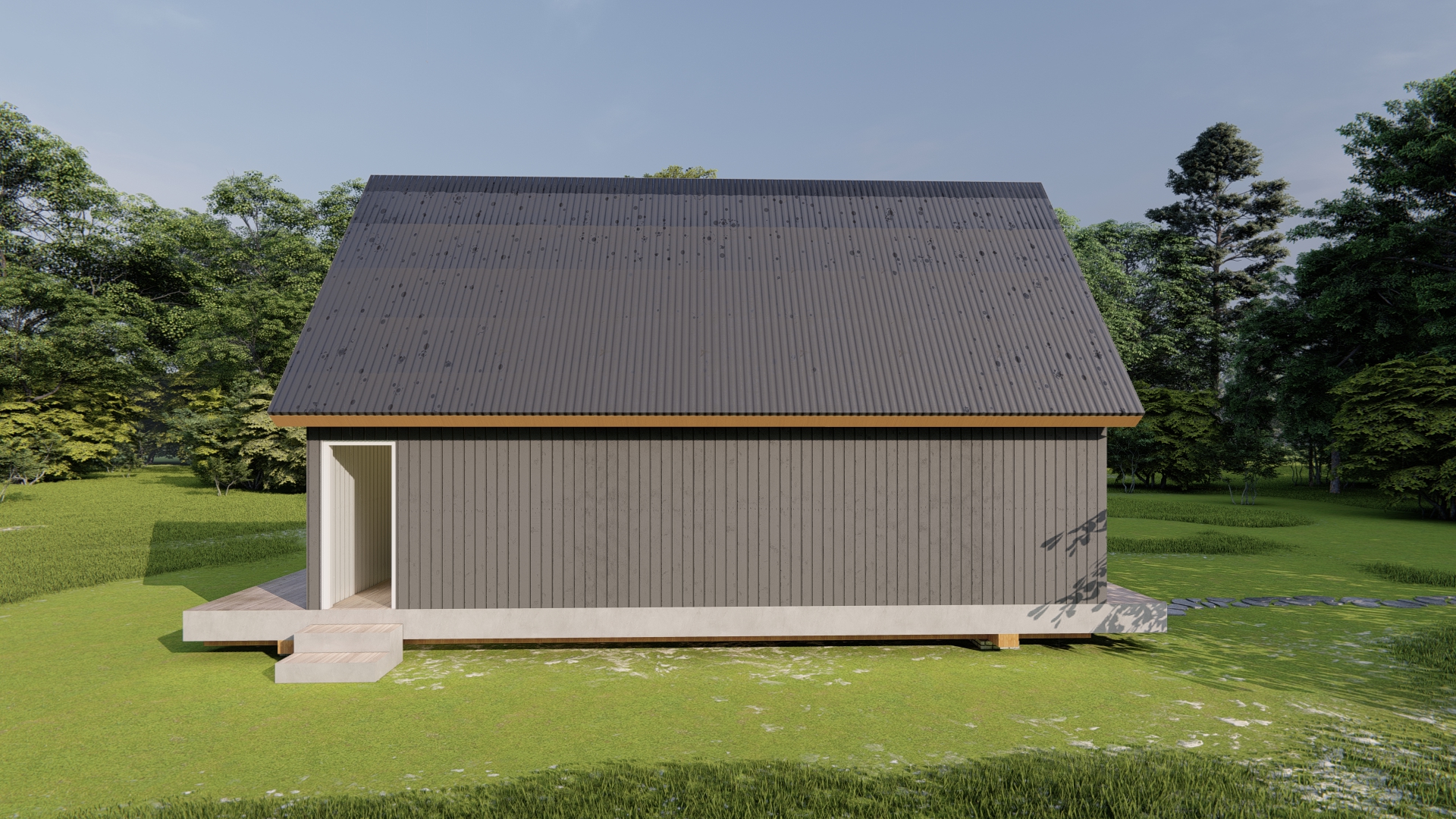
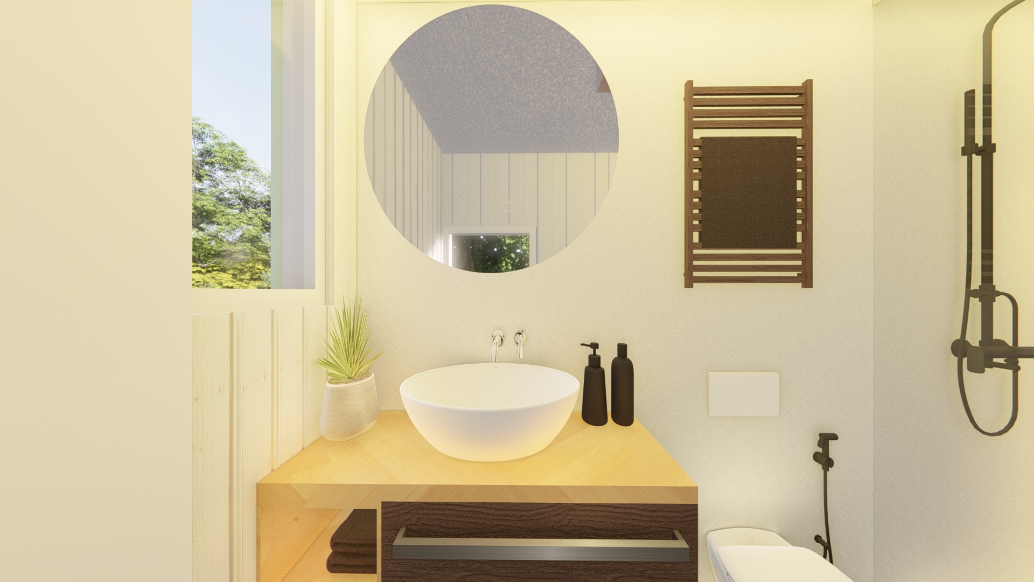
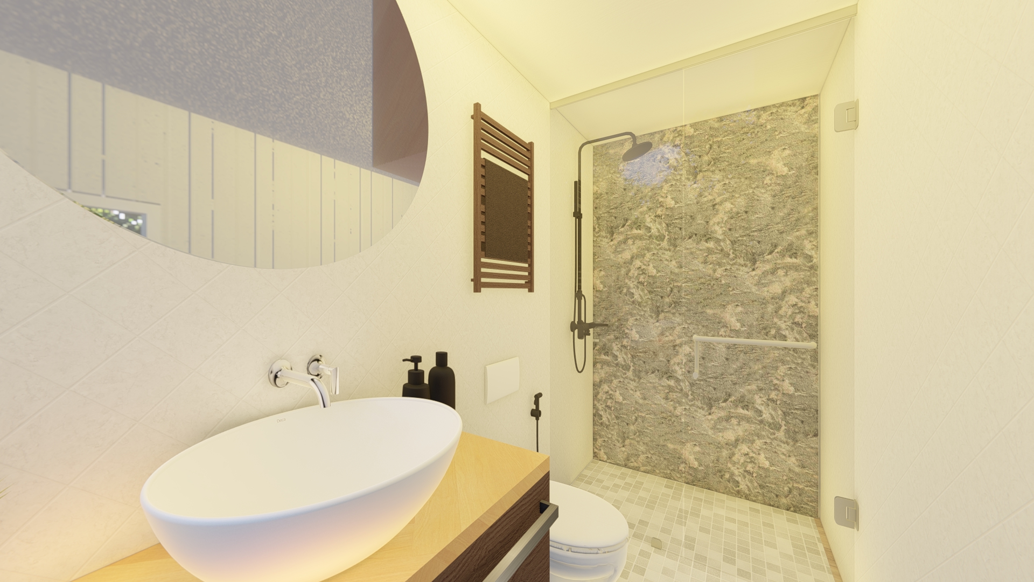
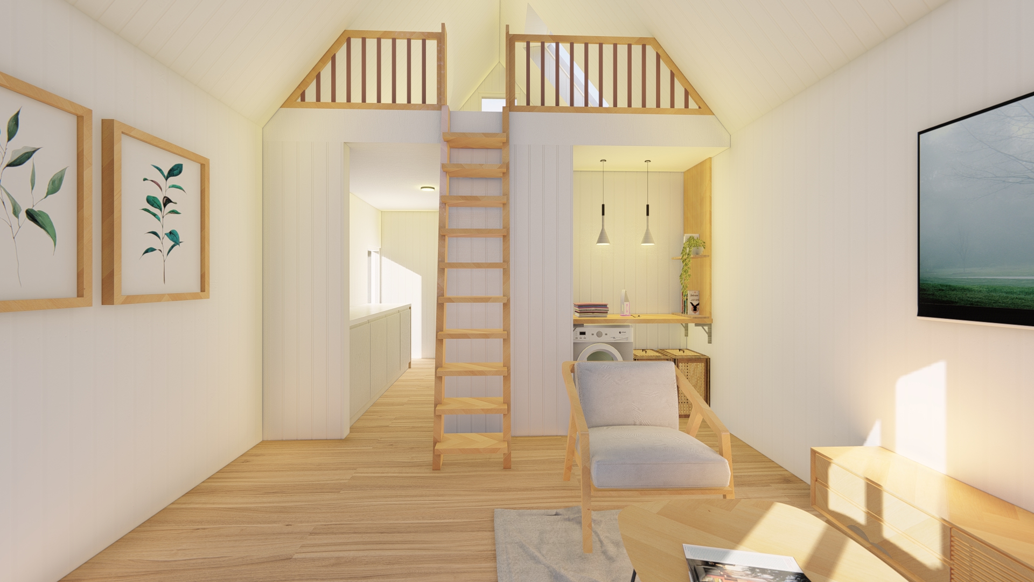
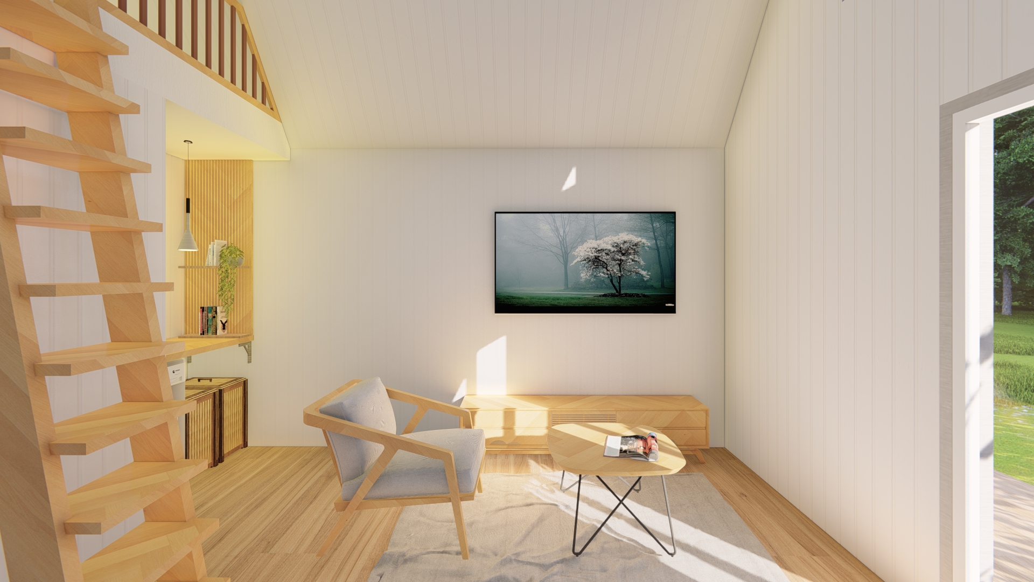

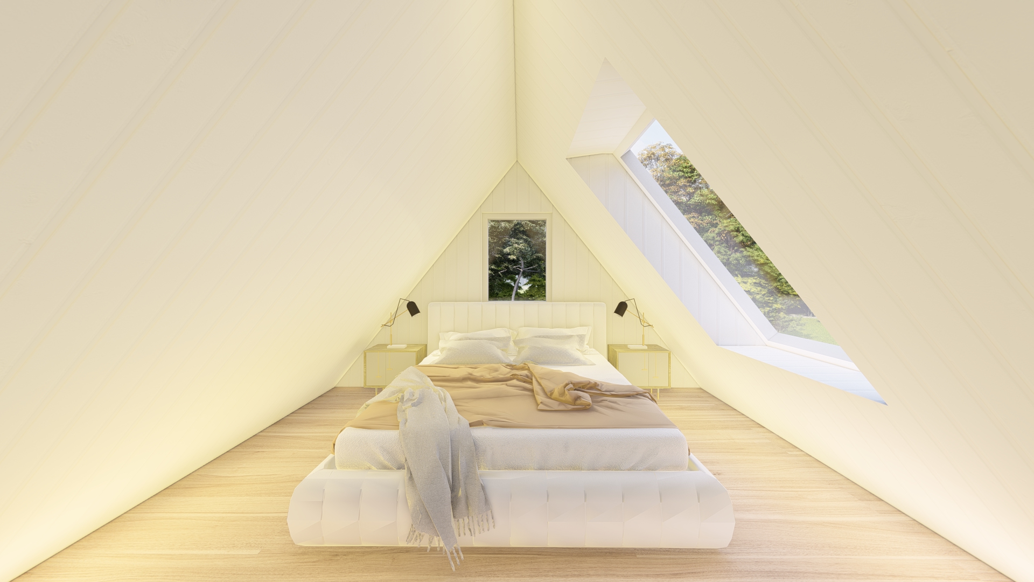

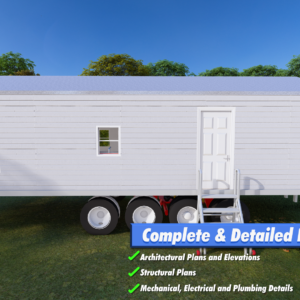
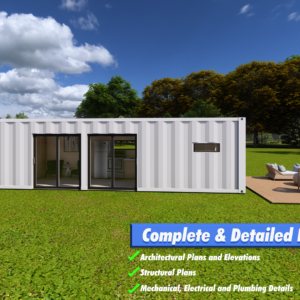


Reviews
There are no reviews yet.