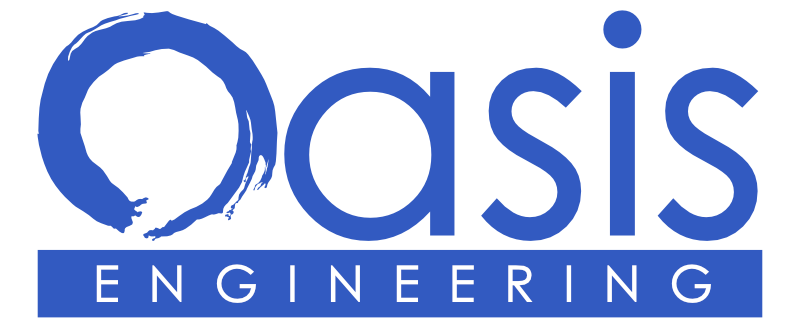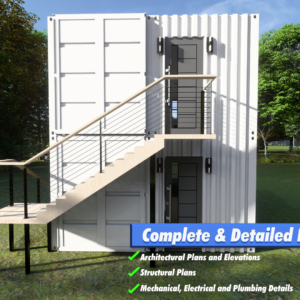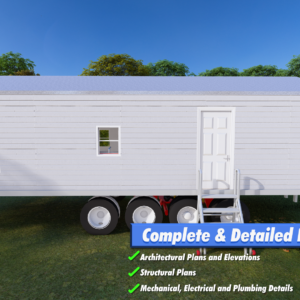Unlock Your Dream of Tiny Home Living!
*Exclusive Pre-Sale – Available within 1-3 days after order*
Introducing our meticulously designed Tiny Home on Wheels (THOW) plans, perfect for enthusiasts looking to embark on a journey of minimalist and mobile living. Our digital blueprint is engineered to precision, offering a cozy yet functional 364 sq-ft living space that you can call home.
About the Design:
– Our tiny home features two snug bedrooms, a convenient single bathroom, and a spacious kitchen and living area situated at the heart of the structure, promoting a harmonious flow throughout the space.
– This design ensures that every square inch is utilized efficiently, providing comfort, style, and functionality.
Plan Features:
– Instant Download: Get started on your tiny home project right away with our instant download feature.
– Pre-Engineered to Code: Designed with attention to detail, adhering to current building codes to ensure safety, durability, and legal compliance. Available for DIY builders, may need local engineer or architect certification. Please consult with your local building department.
– Detailed Layouts: Includes floor plans, elevation views, cross-sections, and all necessary details for construction.
– Customizable: While engineered to perfection, our plans leave room for personal touches, allowing you to customize finishes and fixtures.
– Ideal for THOW Enthusiasts: Whether you’re a seasoned builder or a DIY newcomer, our plans are crafted to make the building process straightforward and enjoyable.
What’s Included:
– PDF file of detailed plans (floor plan, elevations, sections, and construction details)
– Full engineering details: structural, foundation, mechanical, electrical and plumbing plans, details and requirements.
Start Building Your Dream Tiny Home Today!
– With our pre-engineered plans, you’re not just building a tiny house; you’re creating a haven that moves with you. Purchase now and take the first step towards a simpler, sustainable, and mobile lifestyle.
Note: This listing is for digital download plans only. No physical items will be shipped. Please review the plans upon download and contact us for any questions or further customization needs.
Materials:
Digital Download, PDF
Explore more: www.oasisengineering.net/
For inquiries, please visit: www.oasisengineering.net/contact
NOTE: This product will be digitally delivered and is intended for use by one household. The duplication, publication, sale, or distribution of any portion of these plans without prior written consent from the original designer and owner will be subject to the appropriate penalties for copyright infringement. For large or custom orders, please contact shop [!at] oasisengineering.net
Terms of Use: This product was developed for a specific building code and design environment as prescribed by particular structural engineering requirements. An engineer, architect, or qualified professional as applicable may need to review, modify and certify the drawings as required by local permitting and building code regulations. Please be sure to review the plans with your local building inspector and acquire the appropriate building permits before starting your project. Feel free to contact us if you require engineering or permitting guidance. All efforts have been made to prepare a complete set of drawings and details. It is the responsibility of the buyer to consult with a qualified professional, contractor, engineer or architect to verify all safety and regulatory requirements before construction.
Disclaimer: The distribution, sale, publication, or duplication of any segment of these plans without prior written permission from the original designer and owner will result in copyright infringement consequences. For bulk or tailored orders, connect with us at shop@oasisengineering.net.
Tags:
Tiny Home Plans
THOW Design
Mobile Home Blueprint
2 Bedroom Tiny House
DIY Home Building
Minimalist Living
Sustainable House Plan
Instant Download Architecture














Reviews
There are no reviews yet.