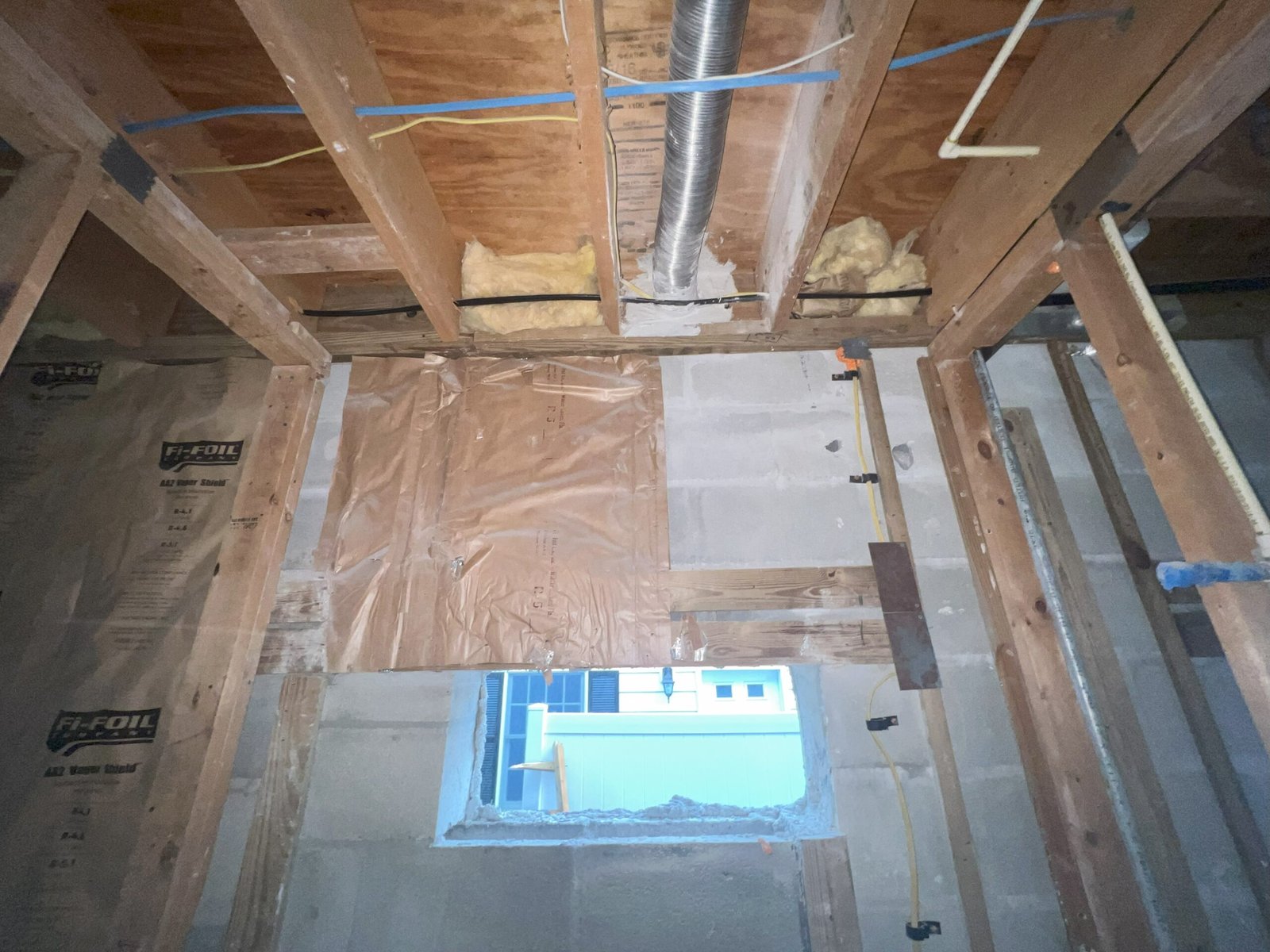In the construction and remodeling world, compliance with local building codes isn’t merely a formality; it’s a necessity for ensuring the safety and comfort of building occupants. One such requirement, often cited during inspections, is that bathroom exhaust openings should be at least 3 feet away from any building openings. While this might seem overly stringent, there’s sound reasoning behind this standard. In this article, we’ll explore why this requirement exists and why it’s important to follow it, even if you think you’re close enough.

What Does the Building Code Say?
The Florida Building Code (FBC) Section M1506.3 specifies that air exhaust openings must be at least 3 feet away from property lines, operable and nonoperable openings into the building, and 10 feet away from mechanical air intakes. This code aims to provide a comprehensive guideline to ensure that exhaust from one system doesn’t interfere with the air intake of another, among other safety concerns.
Why 3 Feet?
Safety First
The main intent behind keeping a 3-foot distance is safety. Exhaust air from bathrooms often contains moisture, particulates, and sometimes chemicals from cleaning agents. If this air re-enters the building, it could contribute to poor indoor air quality, mold growth, and even health issues for the occupants.
Energy Efficiency
Close proximity between exhaust outlets and building openings can also have implications for energy efficiency. For instance, conditioned air could be drawn out, making heating and cooling systems work harder than necessary, resulting in increased energy costs.
Odor and Noise
Nobody wants their fresh air intake to be right next to an exhaust, primarily for reasons of odor and noise. A minimum distance ensures that you’re less likely to smell or hear the exhaust air from inside the building.
Exceptions and Engineering Solutions
Sometimes, due to design constraints or other practicalities, it may be challenging to meet this 3-foot requirement. In such cases, consultations with a licensed professional engineer become invaluable. Oasis Engineering understands these field constraints and can provide tailored solutions through expert consultations and engineer letters. Our expertise allows us to offer alternative designs or modifications that meet the underlying safety and energy efficiency principles of the code, ensuring you remain compliant.
Conclusion
The 3-foot rule for exhaust openings is not arbitrary but rooted in considerations of safety, efficiency, and comfort. If you encounter challenges in complying with this standard, professional engineer letters and consultations from Oasis Engineering can provide the guidance and solutions you need.

