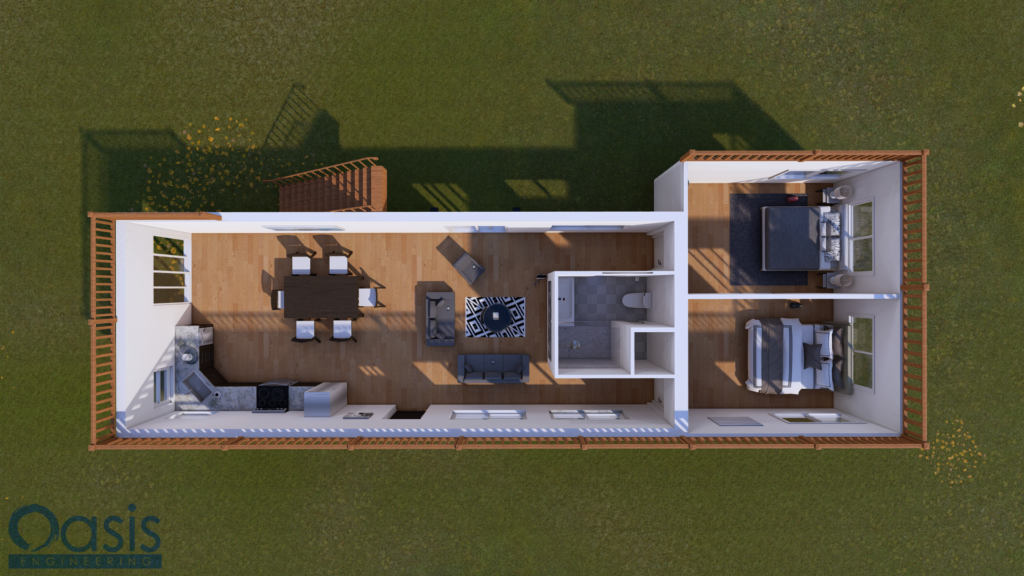Explore Our Latest Custom Container Home Project: A Modern ADU with a Unique Design
Introducing Our Most Innovative Container Home Yet! We at Oasis Engineering are thrilled to unveil our latest project, a state-of-the-art Accessory Dwelling Unit (ADU) that redefines modern living. Utilizing a combination of shipping containers, this custom home blends functionality with cutting-edge design, setting a new standard for residential architecture. Project Overview: Nestled in the heart of Utah, this unique ADU is constructed from five shipping containers and is designed to maximize living space without sacrificing style or comfort. The ground floor is built with two 40-foot containers and two 20-foot containers, providing a sturdy and spacious base. On top of this, a single 40-foot container sits centrally, surrounded by a luxurious wrap-around deck that offers expansive views and ample outdoor living space. Inside the Container Home: Explore in 360 Design Highlights: Photo Gallery: Why Choose a Container Home? Container homes are not just a trend; they are a sustainable, cost-effective, and creative solution to modern housing challenges. They are quick to construct, incredibly durable, and endlessly customizable. Whether you’re looking for a guest house, a rental opportunity, or a permanent residence, container homes offer versatility that traditional buildings simply can’t match. Get in Touch: Inspired by what you see? Imagine what we can build for you! Contact us today to discuss how we can make your dream home a reality. Visit our website to learn more about our container home solutions and start your project with us.
Explore Our Latest Custom Container Home Project: A Modern ADU with a Unique Design Read More »


