Discover the ultimate in modern minimalist living with our exclusive Pre-Engineered 40ft Double Container Home Plans – designed for DIY enthusiasts, aspiring minimalists, and anyone dreaming of a sleek, functional, and affordable off-the-grid lifestyle.
🌟 Key Features:
– Spacious Design: 2 x 40ft containers side by side, offering ample space in a compact footprint.
One-Bedroom Studio Layout: Open plan living for a seamless, airy feel. Perfect for singles, couples, or as a stylish Airbnb rental.
– Luxury Bathroom: An expansive 8×15 ft bathroom equipped with modern amenities, including a stackable washer and dryer.
– Comprehensive Engineering Details: Not just basic diagrams but complete engineering insights including detailed drawings and construction specifications.
– Seamless Transportability: Guidance on mounting your container home on a trailer and secure ground anchoring for the nomadic spirits.
– Eco-Friendly & Sustainable: Embrace green living with a structure designed for minimal environmental impact.
📜 Plan Index:
COVER SHEET
COVER NOTES C.0
FLOOR PLAN AND ELEVATIONS A.1
GENERAL NOTES A.2
ELECTRICAL NOTES E.1
ELECTRICAL PLAN E.2
MECHANICAL NOTES M.1
MECHANICAL PLAN M.2
PLUMBING SPECS P.1
PLUMBING DETAILS & NOTES P.2
PLUMBING DETAILS P.3
FOUNDATION PLAN S.1
FOUNDATION GENERAL NOTES S.2
STRUCTURAL DETAILS S.3
🛠️ DIY Friendly: Tailored for self-builders, these plans guide you through each step, ensuring a rewarding building experience.
🏡 Perfect for Various Uses: Ideal for ADUs, in-law suites, or starting your own Airbnb venture.
🌐 Learn More: Visit www.oasisengineering.net/oasis-container-homes/
📩 Questions? Contact us via www.oasisengineering.net/contact
🚫 Copyright Notice: This digital product is for single household use only. Unauthorized duplication, sale, or distribution is prohibited.
🔍 Terms of Use: Developed for specific building codes. Consult local authorities before construction. Full support available for engineering or permitting guidance.
NOTE: This product will be digitally delivered and is intended for use by one household. The duplication, publication, sale, or distribution of any portion of these plans without prior written consent from the original designer and owner will be subject to the appropriate penalties for copyright infringement. For large or custom orders, please contact shop@oasisengineering.net
Terms of Use: This product was developed for a specific building code and design environment as prescribed by particular structural engineering requirements. An engineer, architect, or qualified professional as applicable may need to review, modify and certify the drawings as required by local permitting and building code regulations. Please be sure to review the plans with your local building inspector and acquire the appropriate building permits before starting your project. Feel free to contact us if you require engineering or permitting guidance. All efforts have been made to prepare a complete set of drawings and details. It is the responsibility of the buyer to consult with a qualified professional, contractor, engineer or architect to verify all safety and regulatory requirements before construction.
Tags:
Container Home Plans, DIY Home Plans, Minimalist Living, Modern Studio, Tiny Home, Eco-Friendly Living, Digital Blueprints, Shipping Container Home, Pre-Engineered Home, Affordable Housing, Off-Grid Living

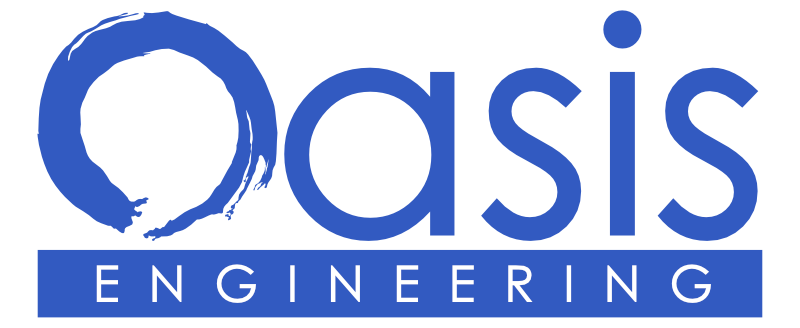











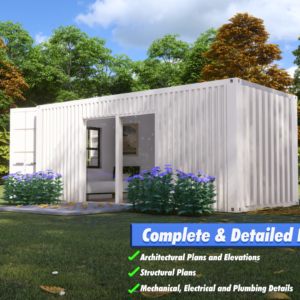
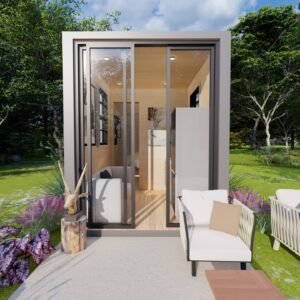
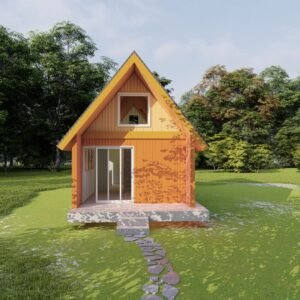
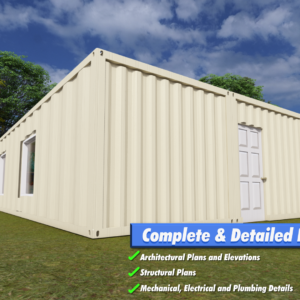
Reviews
There are no reviews yet.