Dive into minimalist luxury with our expertly crafted 20×8 Shipping Container Kitchen & Dining Area Blueprints. Perfectly suited for those who value dining and culinary experiences without compromising on space, these plans offer 160 sqft of smartly designed area to meet your needs.
20ft x 8ft Shipping Container Model
Our detailed plans highlight a spacious kitchen area, equipped to cater to all your culinary pursuits. With ample counter space, storage solutions, and modern appliances, this design doesn’t skip on any kitchen essentials. Adjacent to the kitchen, the dining area is created to comfortably host your meals, be it a quiet dinner or entertaining guests. Large sliding doors are integrated, ensuring plenty of natural light and the ability to merge your indoor dining experience with the beauty of the outdoors.
What’s Inside?
• Precision-drawn floor plans illustrating the kitchen layout, dining area, and efficient space utilization.
• Technical illustrations with emphasis on structural attributes, electrical grids, water systems, and climate control mechanisms.
• Rendered visuals of finished spaces, offering a vivid glimpse of your potential dining and cooking space.
Our blueprints have been engineered emphasizing aesthetics, functionality, and eco-friendliness. It’s imperative to note that while the plans are digital, they don’t comprise the tangible shipping container.
Considering a DIY approach? Our Pre-Engineered Shipping Container Kitchen & Dining Blueprints are tailored for you. Boasting comprehensive engineering, they provide every drawing and detail required to manifest a top-tier shipping container space. Leveraging superior materials and components, these plans guarantee a transcendent building journey for all.
Ideal to be positioned adjacent to a sleeping cabin or lounge area, this design complements living spaces by offering a dedicated zone for culinary adventures and memorable meals. Whether you’re designing a vacation retreat or looking to extend your living space, this kitchen and dining module is the perfect addition.
Ships fast.
***USA Professional Engineer Stamps and Certifications are available in most of the USA.***
We have pre-designed and engineered this home. For custom designs, projects and modifications, please contact us.
Learn more: www.oasisengineering.net/oasis-container-homes/
Questions? Contact us via www.oasisengineering.net/contact
NOTE: This product will be digitally delivered and is intended for use by one household. The duplication, publication, sale, or distribution of any portion of these plans without prior written consent from the original designer and owner will be subject to the appropriate penalties for copyright infringement. For large or custom orders, please contact shop@oasisengineering.net
Terms of Use: This product was developed for a specific building code and design environment as prescribed by particular structural engineering requirements. An engineer, architect, or qualified professional as applicable may need to review, modify and certify the drawings as required by local permitting and building code regulations. Please be sure to review the plans with your local building inspector and acquire the appropriate building permits before starting your project. Feel free to contact us if you require engineering or permitting guidance. All efforts have been made to prepare a complete set of drawings and details. It is the responsibility of the buyer to consult with a qualified professional, contractor, engineer or architect to verify all safety and regulatory requirements before construction.
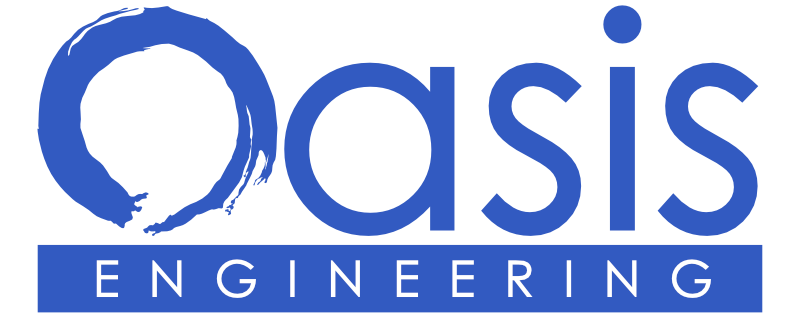
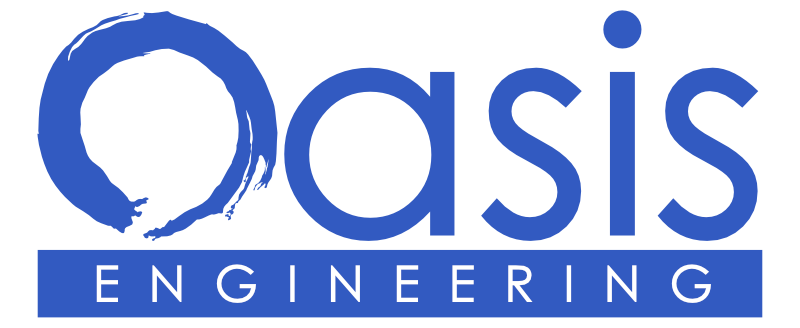





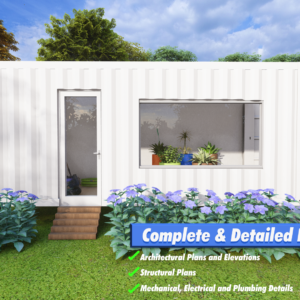
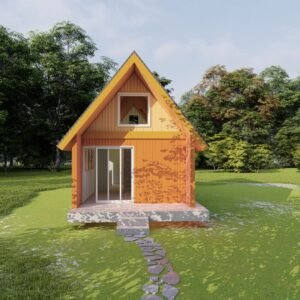

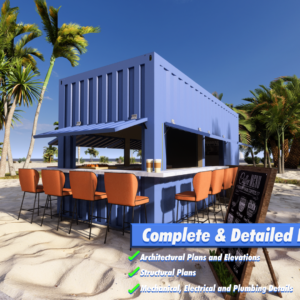
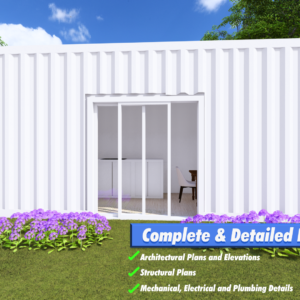
Reviews
There are no reviews yet.