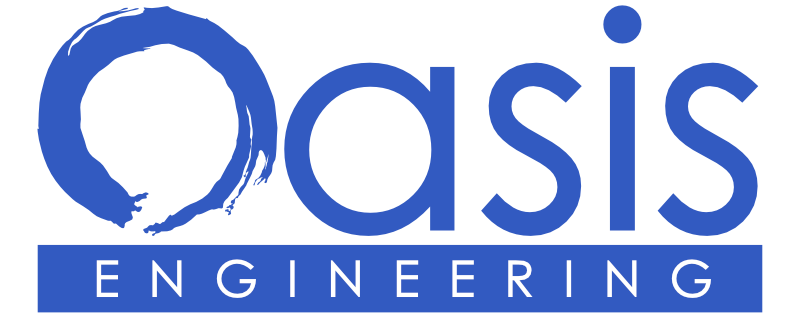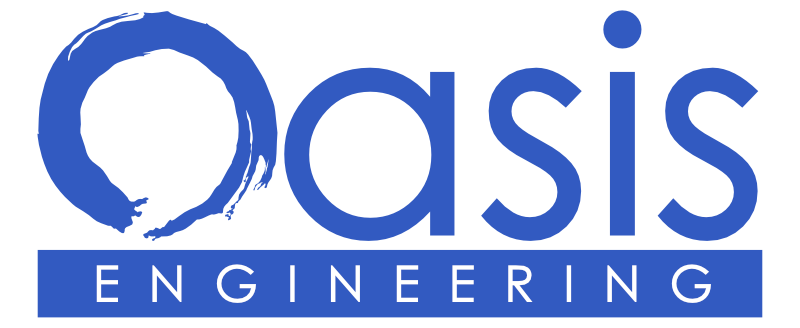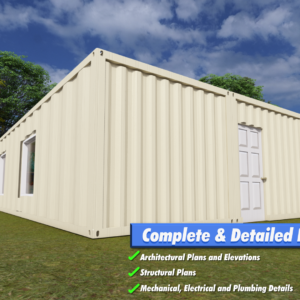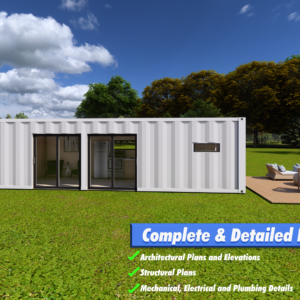DIY Concrete Block Foundation Plan for 20ft Shipping Container Storage
Embark on a reliable and sturdy foundation project with our “DIY Concrete Block Foundation Plan,” expertly crafted for a 20-foot High Cube Shipping Container, exclusively used for storage purposes. This digital download offers a detailed, step-by-step guide to constructing a ground-anchored concrete block foundation, ensuring your container is securely positioned and stable.
Key Features:
– Foundation Construction: Comprehensive plan for a ground-anchored concrete block foundation, tailored for a 20-foot High Cube Shipping Container. Anchoring by using Manufactured housing anchors tested to HUD regulation 3280.
Start your storage container project with confidence! This plan is a perfect blend of practicality and engineering, ensuring your storage solution is safe, efficient, and long-lasting.
INDEX OF SHEETS
A.0 – COVER SHEET, LOCATION AND NOTES
A.1 – GENERAL NOTES
S.1 – FOUNDATION PLAN, NOTES AND DETAILS
Fast Digital Delivery:
All our plans are digitally delivered for your convenience. Please remember that this product is intended for one household’s use.
Explore more: www.oasisengineering.net/oasis-container-homes/
NOTE: This product will be digitally delivered and is intended for use by one household. The duplication, publication, sale, or distribution of any portion of these plans without prior written consent from the original designer and owner will be subject to the appropriate penalties for copyright infringement. For large or custom orders, please contact shop [!at] oasisengineering.net
Terms of Use: This product was developed for a specific building code and design environment as prescribed by particular structural engineering requirements. An engineer, architect, or qualified professional as applicable may need to review, modify and certify the drawings as required by local permitting and building code regulations. Please be sure to review the plans with your local building inspector and acquire the appropriate building permits before starting your project. Feel free to contact us if you require engineering or permitting guidance. All efforts have been made to prepare a complete set of drawings and details. It is the responsibility of the buyer to consult with a qualified professional, contractor, engineer or architect to verify all safety and regulatory requirements before construction. Building permits and inspections are the buyer’s responsibility. Oasis Engineering is not liable for any errors or omissions.











Reviews
There are no reviews yet.