Step Inside: Interactive 360° Tour:
Use your mouse or touchscreen to pan and zoom, exploring every detail.
Experience the epitome of modern, compact living with “The Urban Loft,” our meticulously designed 20×8 Shipping Container Home Plan. The layout has been thoughtfully planned to maximize space without compromising on style or comfort.
Walk into your urban oasis through a sleek sliding door entrance that brings you into a cozy living area, bathed in natural light. The home plan seamlessly integrates a well-equipped kitchenette, perfect for your cooking adventures. The dedicated sleeping area ensures your rest is as rejuvenating as possible. A compact but complete bathroom is located for convenience and maintains the privacy of your living space.
But the most unique feature of The Urban Loft is its built-in security. The original container doors are preserved in the design, allowing you to lock up your space securely, whether you’re inside for the night or away on an adventure. This feature is perfect for those who need an extra layer of security or for those who have their home in remote or shared locations.
This home plan exemplifies simplicity, functionality, and security, offering an unrivaled living experience that is as stylish as it is practical. Perfect for a guest house, rental unit, or minimalist living, The Urban Loft is not just a home – it’s a lifestyle. Unlock the possibilities of container living with our comprehensive and user-friendly plan set. The opened container doors can also be used to enhance an exterior porch area.
Purchase includes detailed plans for DIY construction or for use with your chosen contractor. Plan set is instant-download for immediate access upon purchase. Come, step into the future of sustainable, secure, and stylish living with “The Urban Loft.”
What’s included?
• Detailed floor plans showcasing room layouts and space planning.
• Technical drawings inclusive of structural components, electrical layouts, plumbing schematics, and HVAC plans.
• Visual representations of finished interiors to help you visualize your future home.
• A comprehensive list of necessary materials, fixtures, and finishes for construction.
SHEET INDEX
COVER SHEET WITH PICTURES
NOTES AND PLAN SHEET C.0
FLOOR PLAN AND ELEVATIONS A.1
GENERAL NOTES A.2
ELECTRICAL NOTES E.1
POWER & LIGHTING PLAN E.2
MECHANICAL NOTES M.1
MECHANICAL PLAN M.2
PLUMBING SPECS P.1
PLUMBING PLAN & DETAILS P.2
PLUMBING DETAILS P.3
STRUCTURAL PLAN S.1
STRUCTURAL DETAILS S.2
Please note, these plans are digital and do not include the physical shipping container.
USA Professional Engineer Stamps and Certifications are available in most of the USA.
We have pre-designed and engineered this home. For custom designs, projects, and modifications, please contact us.
Learn more: www.oasisengineering.net/oasis-container-homes/
Questions? Contact us via www.oasisengineering.net/contact
NOTE: This product is digitally delivered and intended for use by a single household. Duplication, publication, sale, or distribution of any portion of these plans without prior written consent from the original designer and owner will be subject to penalties for copyright infringement. For large or custom orders, contact shop@oasisengineering.net.
Terms of Use: This product was designed for a specific building code and design environment as defined by specific structural engineering requirements. A qualified professional may need to review, modify, and certify the drawings as per local permitting and building code regulations. Review the plans with your local building inspector and acquire the necessary building permits before starting your project. Contact us if you require engineering or permitting guidance. Please verify all safety and regulatory requirements before construction with a qualified professional, contractor, engineer, or architect.









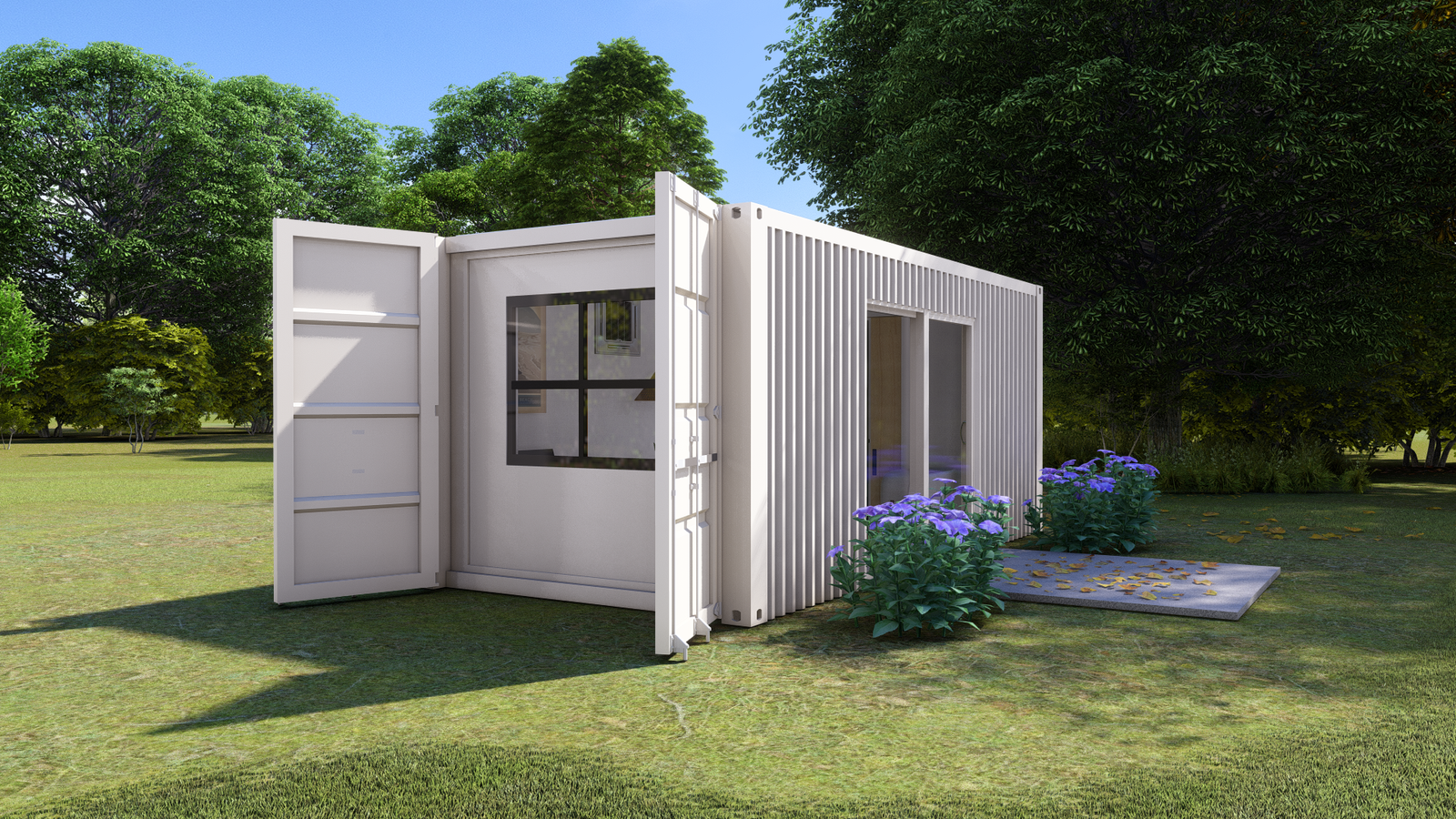








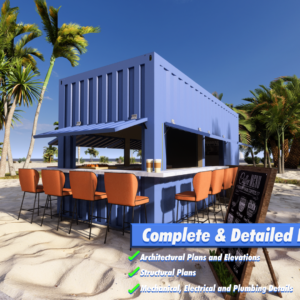
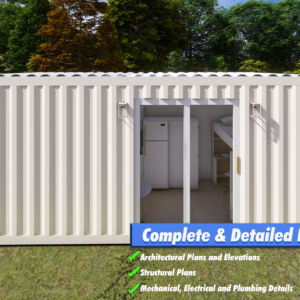

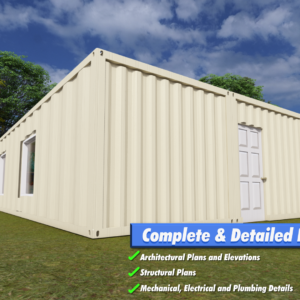
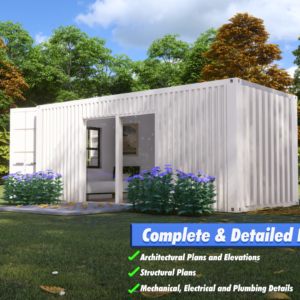
Reviews
There are no reviews yet.